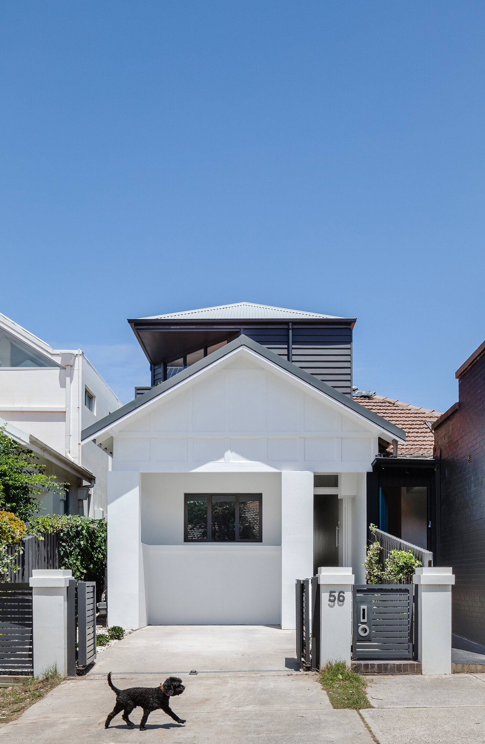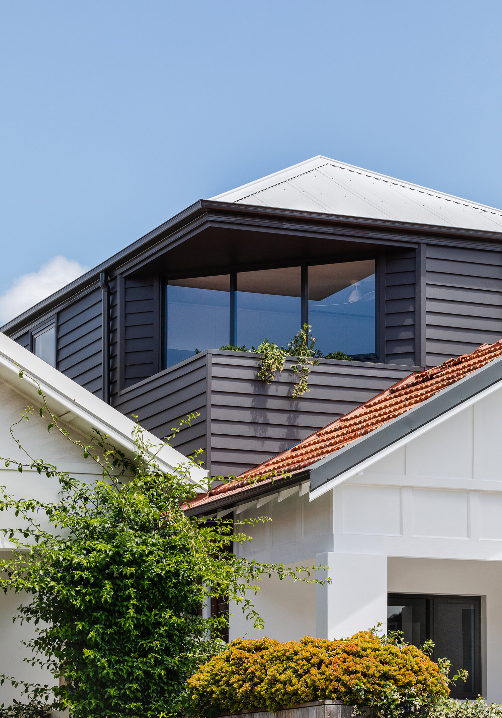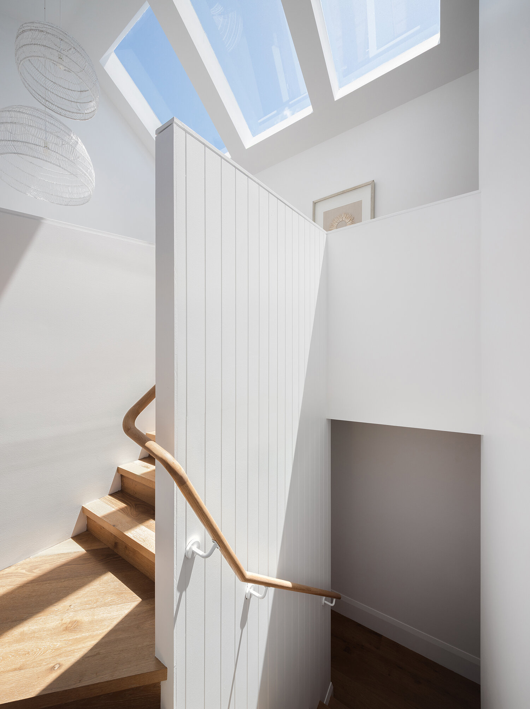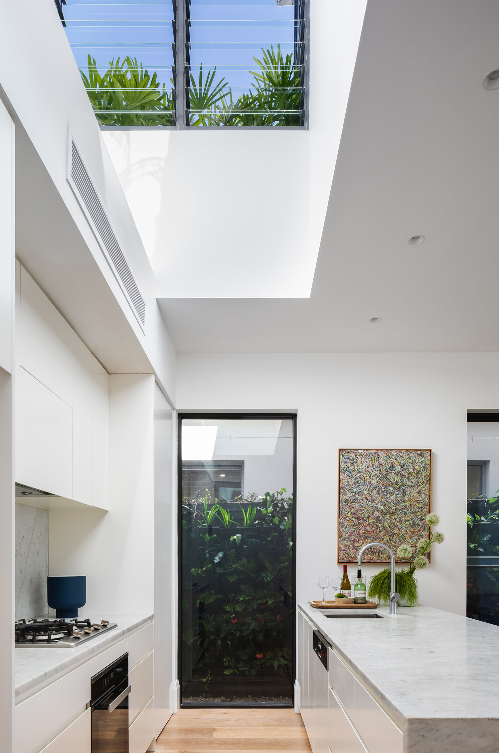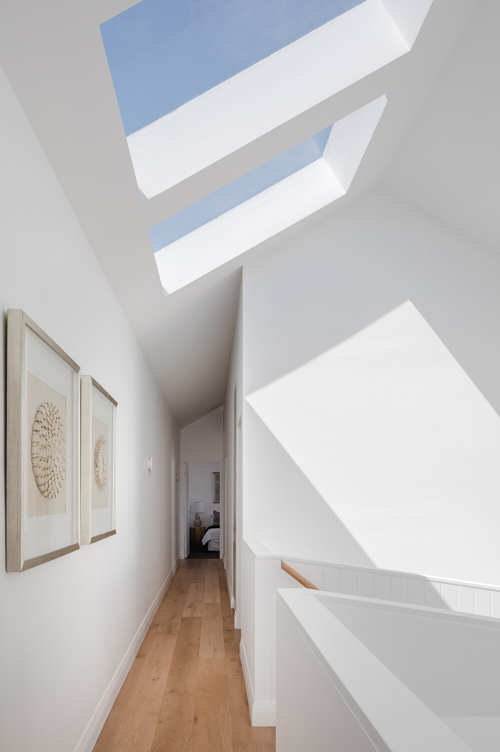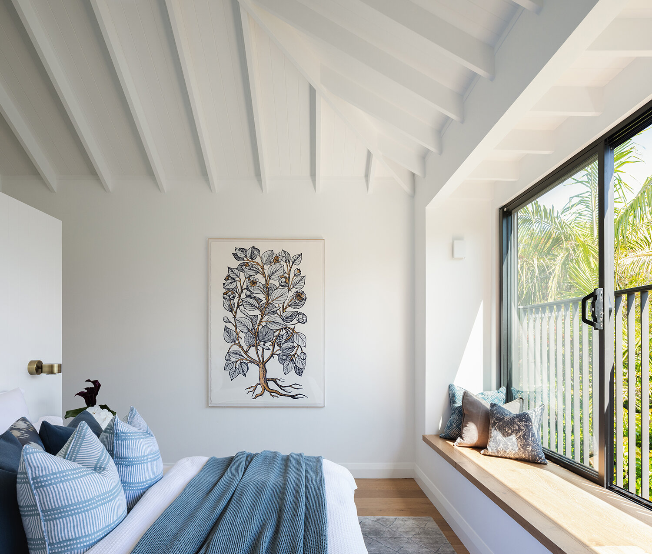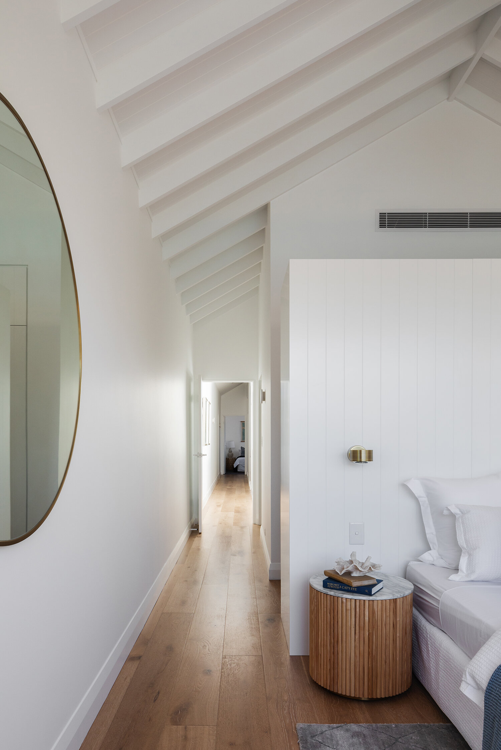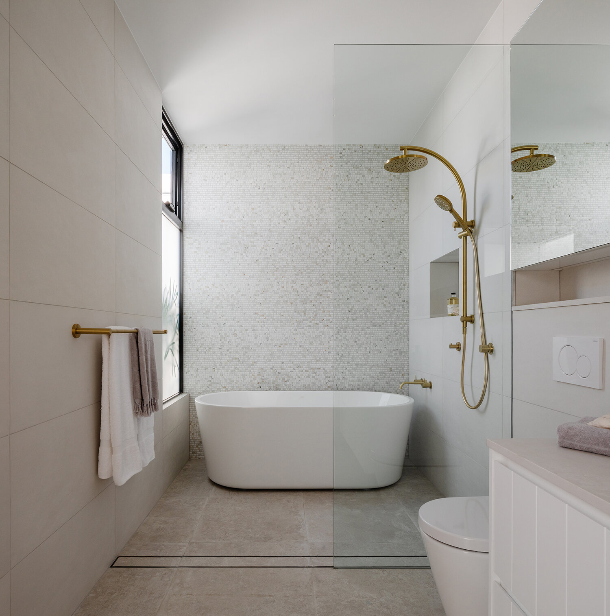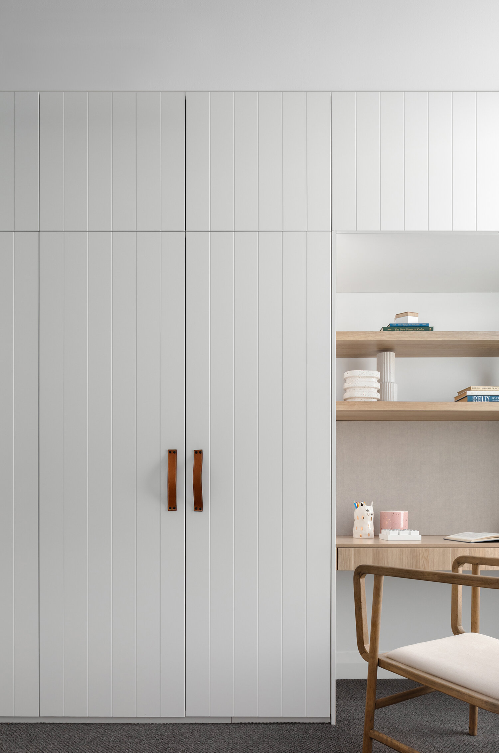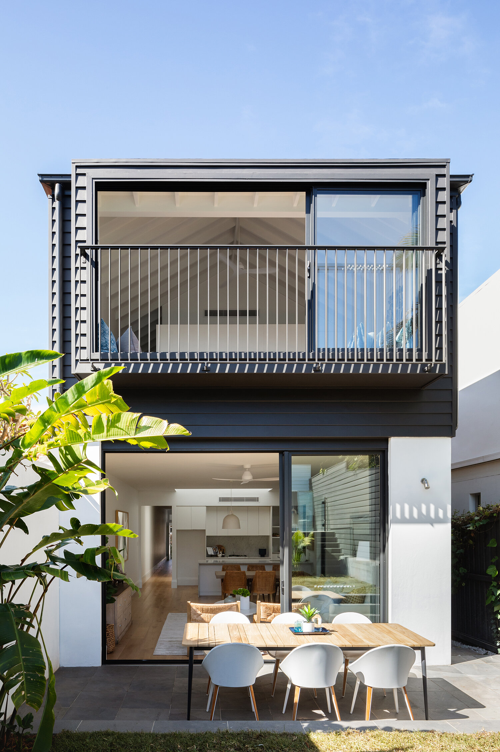wallis parade
Year.2020 // Area.261 SQM // Location. Sydney. Land of Eora Nation // Images. Katherine Lu
The site, a typical Bondi semi-detached block with a North East, South West orientation, suffers, as most do, from a lack of natural light at its core. The brief therefore was not only to cater for a family of four with the construction of a 1st floor addition including additional bedrooms, bathrooms, kids living and pool but, to also to take advantage of its location and leverage as much light as possible throughout the day using a centrally located double height void and open staircase. Opportunities were also sought to locate planting on the 1st floor through the chamfered corner on the front façade and a deep planter parallel to the staircase and void to the East. Over time the vegitation would provide additional privacy and soften the edges of the building. Bathrooms sit either side of the planter and gain distorted views of the vegetation brushing up against the opaque glass. High louvered windows adjacent to the stair and void draw air up through the house resulting in a passively ventilated home. The master bedroom located at the rear, feature’s high ceilings with exposed beams and a large sliding window with window seat overlooking the garden and pool.
Builder: Fastbuild Constructions
Interiors: Villa Interiors
