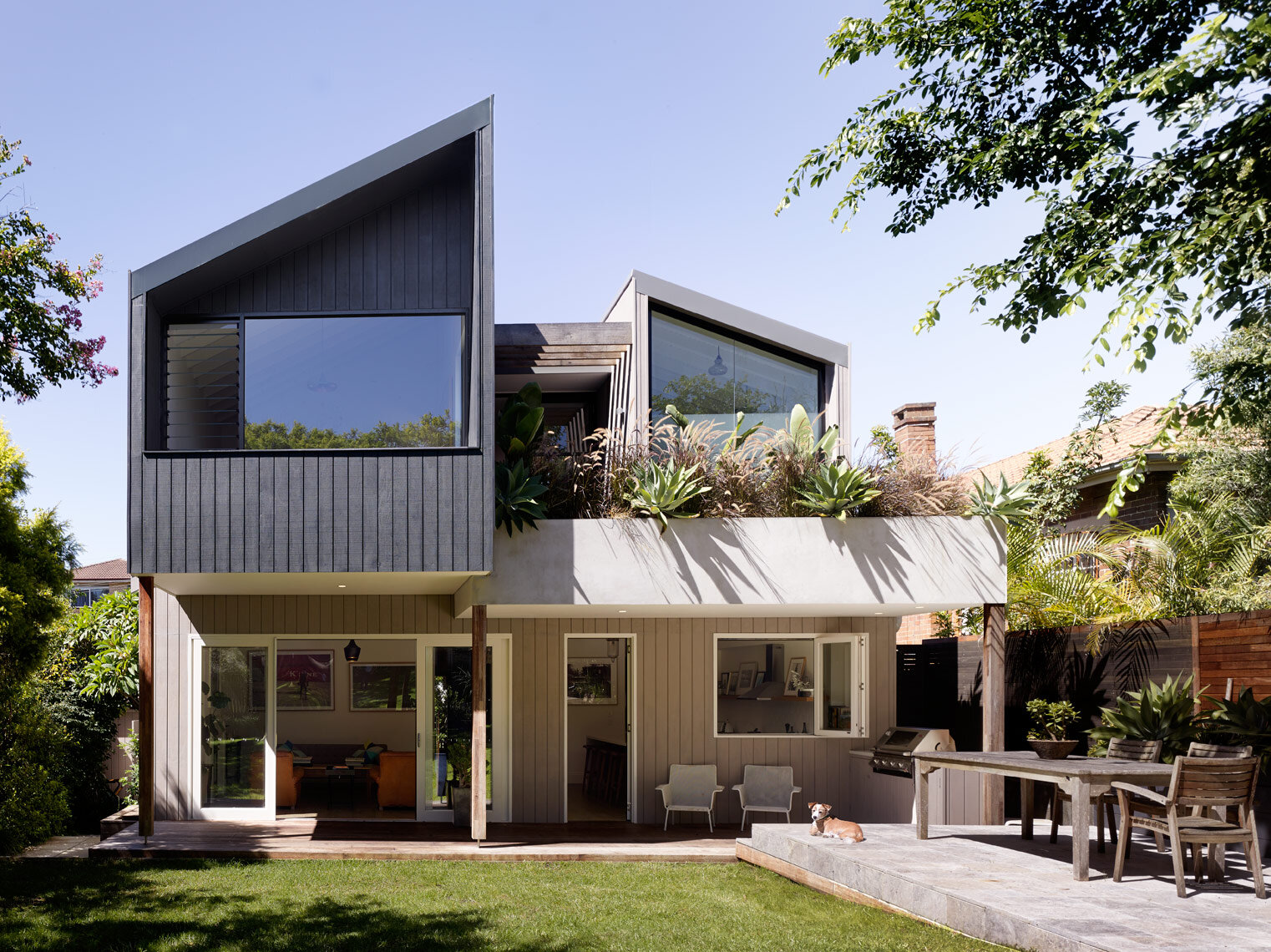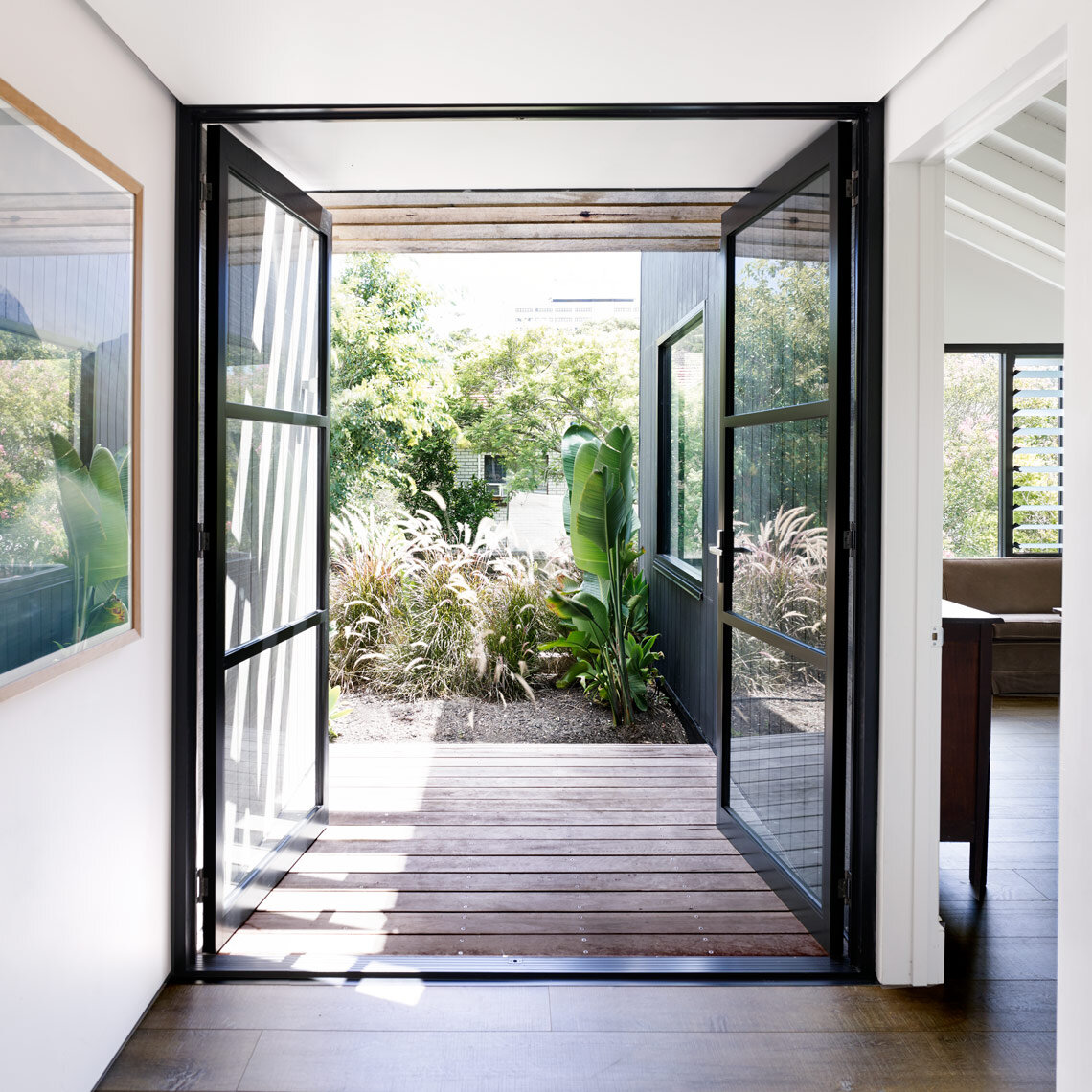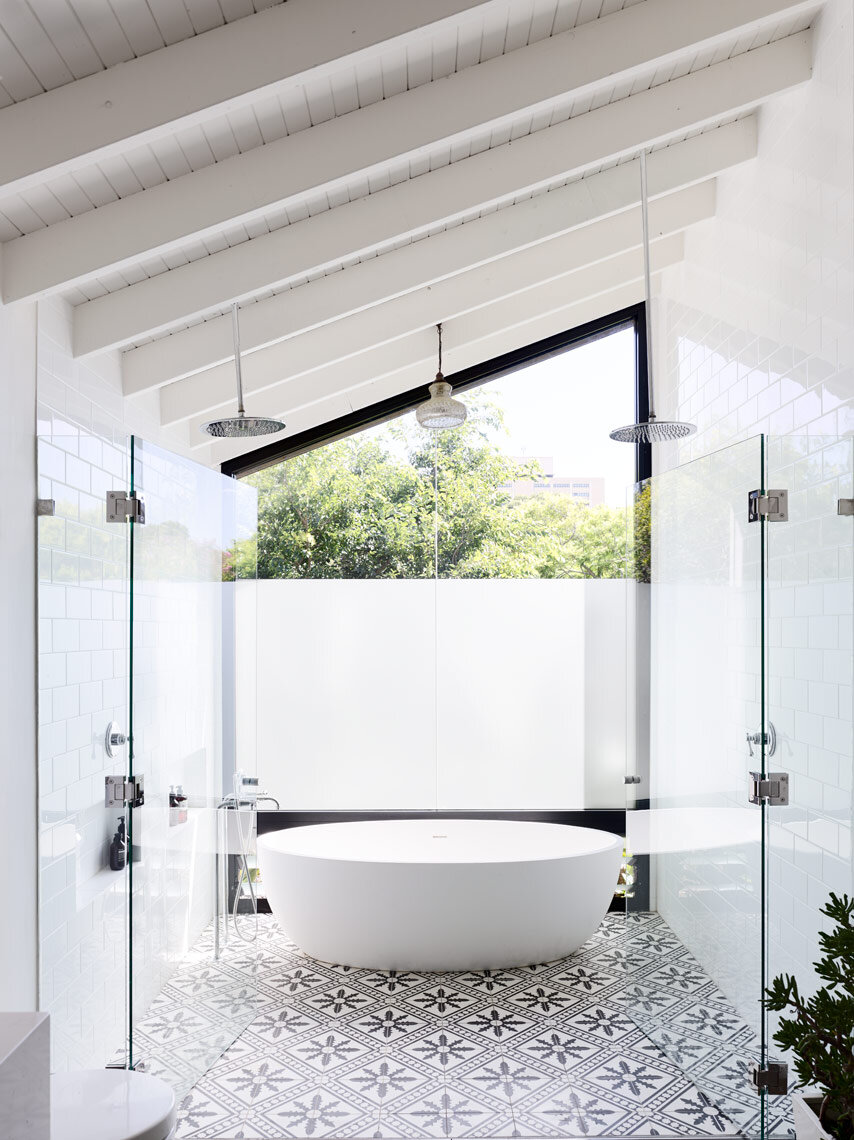BARKER street
Year.2014 // Area.90 SQM // Location. Sydney. Land of Eora Nation // Urban Future // Images. Luke Butterley
Referencing the envelope of the existing 1940’s Californian Bungalow, the first floor addition projected a pavilion style rooftop with two new bedrooms, bathroom and large exhibition space opening out onto a low-maintenance rooftop garden.
The roof form of each first floor volume reflected the traditional pitch of the front façade, maintaining a low profile when viewed from the street. The rear elevation however, proposed an exploded geometry of the open central void space flanked by simple pavilion envelopes either side, providing a contemporary roof form whilst reflecting the heritage of the original dwelling.
Both interior and exterior of the design explored a texturisation of materiality through low-cost but effective natural materials of timber, stone and hand-crafted tiles that were further accentuated with a juxtaposition against the grasses and succulents growing within the rooftop garden.


